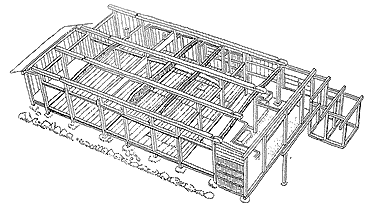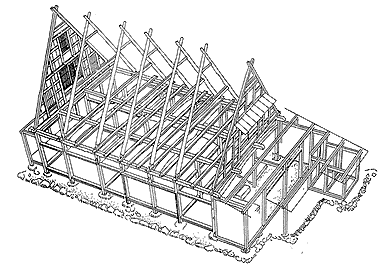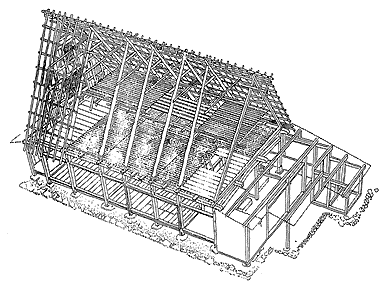
2-1. Body frame structure: a house framed without chona-bari beams.

2-2. Sasu (truss-like) structure: the usu-bari beams are palced on the body frame ,with the sasu structure constructed on top.

2-3. Flooring and Roof-framing: sunoko-yuka (wood or bamboo slat flooring ) is installed , and sloping rafters are supported on the yanaka (horizontal framing members).